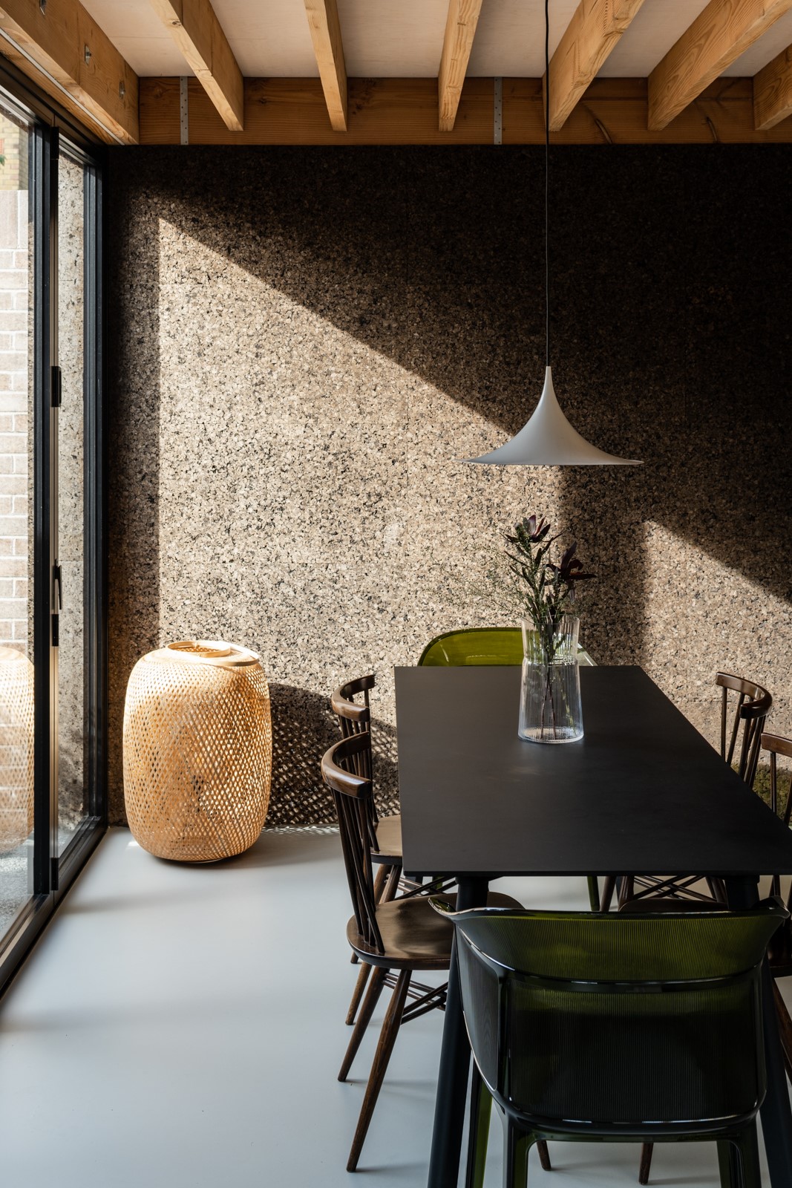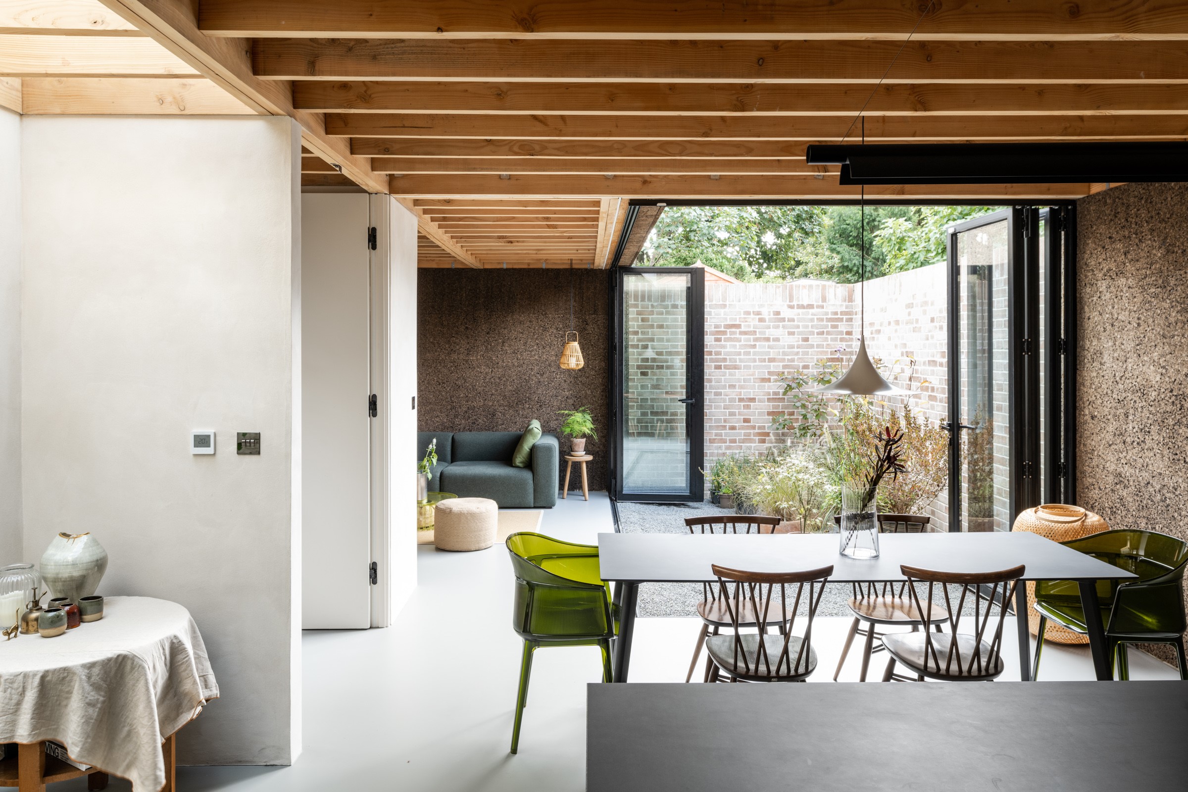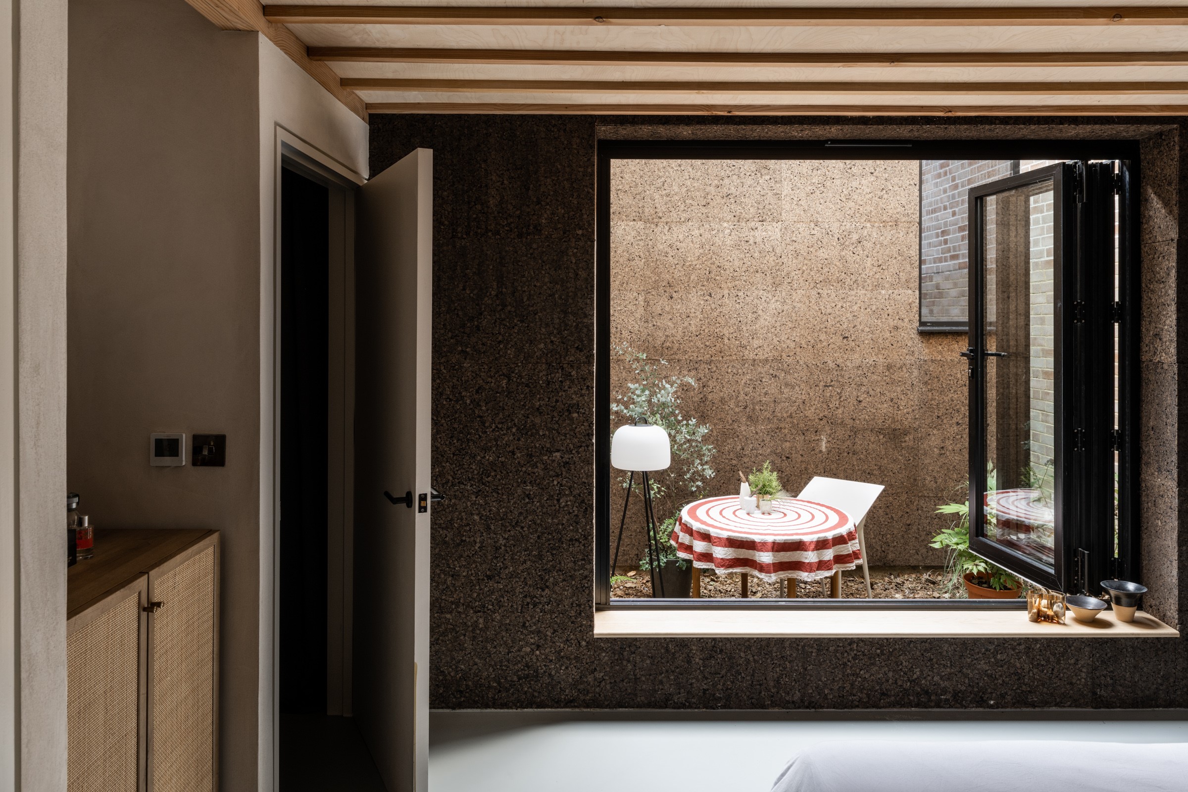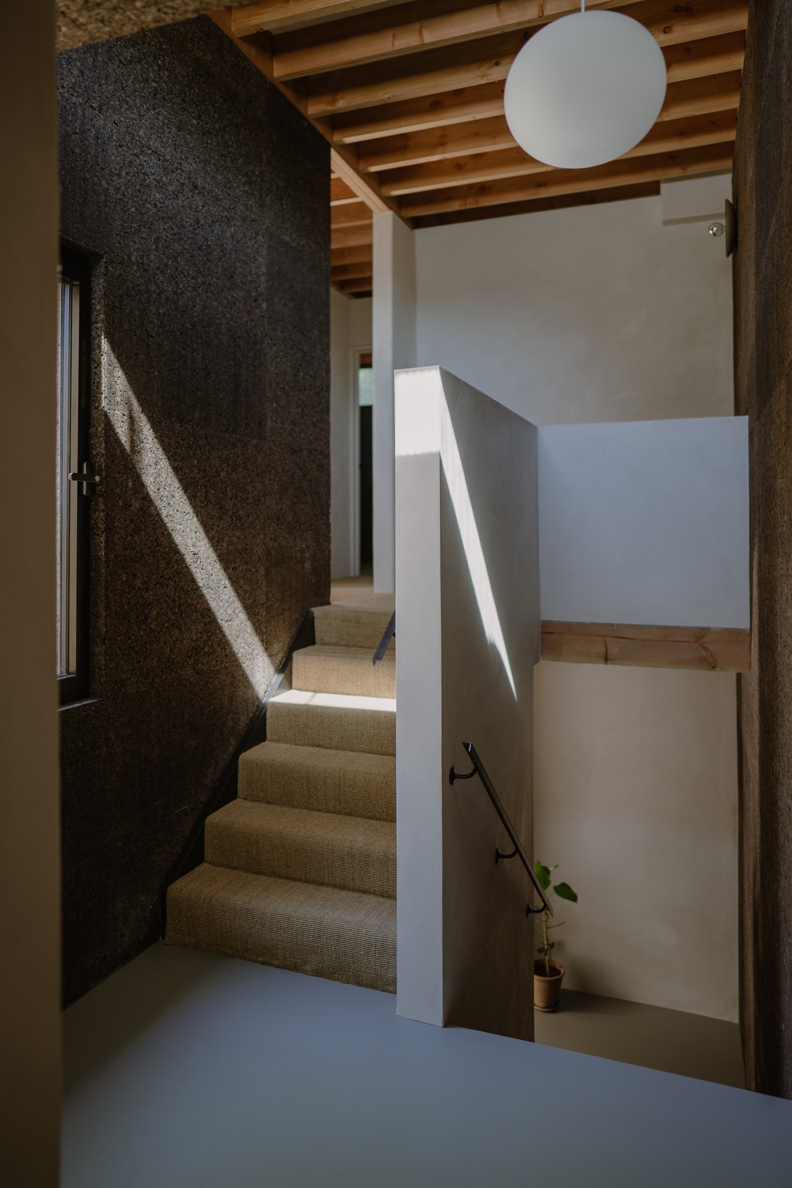| Company Details | |
|---|---|
| Company Name | Polysmiths Ltd |
| Company Address | 27 Lady Somerset Rd London NW5 1TX United Kingdom Map It |
| Your Contact Details | |
| Name | Charles Wu |
| Job Title | Director |
| Email hidden; Javascript is required. | |
| Phone | +44 (0)778 667 5961 |
| Role of this organisation in the project being entered | Architect |
| Category - Interior |
|
| Entry Details | |
| Name of organisation entering the Awards (if different from above) | Polysmiths Ltd |
| Role of this organisation in the project being entered (if different from above) | Architect |
| Project/Product Name (written how it should appear) | The Cork House |
| Project Address | Forest Gate London E7 United Kingdom Map It |
| Client Name | Confidential Information |
| Designer/Architect Name | Charles Wu |
| Contractor Name | Enviro Building Company |
| Project/Product Description | Architecture studio Polysmiths built a 3-bedroom house on an infill plot in East London, using cork and other sustainable materials available during the pandemic. The rectangular brownfield site is hidden from the main street and surrounded by the typical walled gardens of the neighbouring terraced houses. This prompted the architect to seek out innovative ways of laying out and introducing daylight to the interior. 3 courtyards were introduced to bring in light into the long plot. These internally facing courtyards also create cross ventilation throughout the spaces. Planning requirements limited the overall height of the building, so part of the site was excavated to drop the floor level by half a storey, resulting in a split-level interior. Cork House’s entrance leads into a hallway that connects with the open-plan kitchen, dining area and lounge. A centrally located lightwell and staircase separates this space from two bedrooms and a shower room to the rear of the house. The two wings help distinguish between the public and private parts of the ground floor. The dining room and living area is somewhere we can have parties and then the other more intimate wing contains the bedrooms. The main courtyard is lined with fully openable folding glass doors, creating an indoor-outdoor living space that is inspired by the time Wu spent living in Australia during his childhood. The lower ground floor contains the main bedroom, which looks onto a deeper second courtyard. The en-suite bathroom also receives daylight from the corner lightwell. The project was completed In January 2022 – with a completion cost of £375,000. |
| Materials Used | The house is built using locally sourced timber and lime plaster, with cork panelling applied to the internal and external walls. It demonstrated that, other than increasing a design's sustainable credentials, it also reduced the cost uncertainties for a project. Harvested from the bark of the cork oak tree, cork is highly insulating and was treated to meet fire-proofing regulations. Cork was previously seen only as cavity insulation, but as a finish, the material has a multi-sensory quality that brought a further dimension to the project: cork smells wonderful, like slightly charred wood. |
| Sustainability | It is true that to achieve a net-zero building, the incorporation of active sustainable technologies (PV panels and heat-pumps) is essential. However, architects must first look at passive designs to achieve buildings that are more efficient and comfortable. The cork house is oriented so the shorter elevation faces north. 3 courtyards are positioned to bring in light and cross-ventilation to the spaces. The master bedroom is located on the sunken level for better cooling. South facing windows are set on the internal face of the cladding to creating shading. Cork sheets lining the wall increase the thermal performance of the cavity walls. |
| Issues Faced | The project could not be more relevant to our times, as it tackles multiple challenges including how to intensify unused infill plots for new homes, how to build adaptably when facing the fast-changing socioeconomic landscapes during the Coronavirus pandemic, and how architects can lead the discussions of more sustainable construction through rigorous research and risk taking. During lockdowns, while most commonly used construction materials, such as concrete, plasterboard and plywood, became too expensive for the project, most sustainable materials used in this project had not. The project thus opted for materials that didn't have supply chain issues and could actually enhance the building's sustainability credentials. |
| Additional Comments | Photography credits to Lorenzo Zandri |
| Supporting Images |




