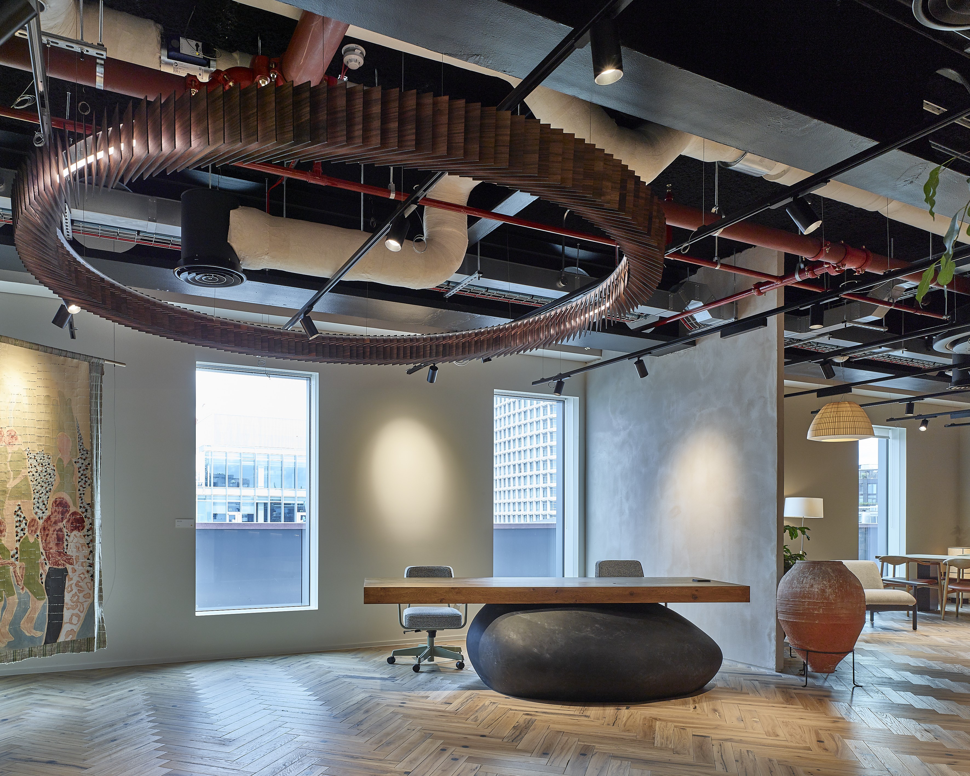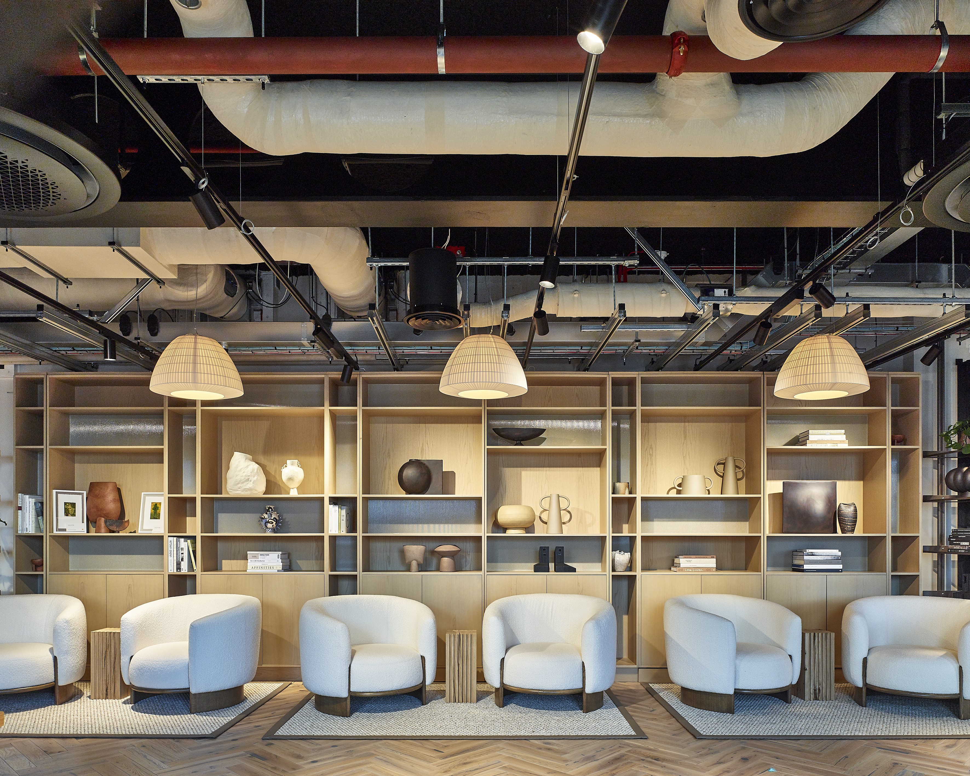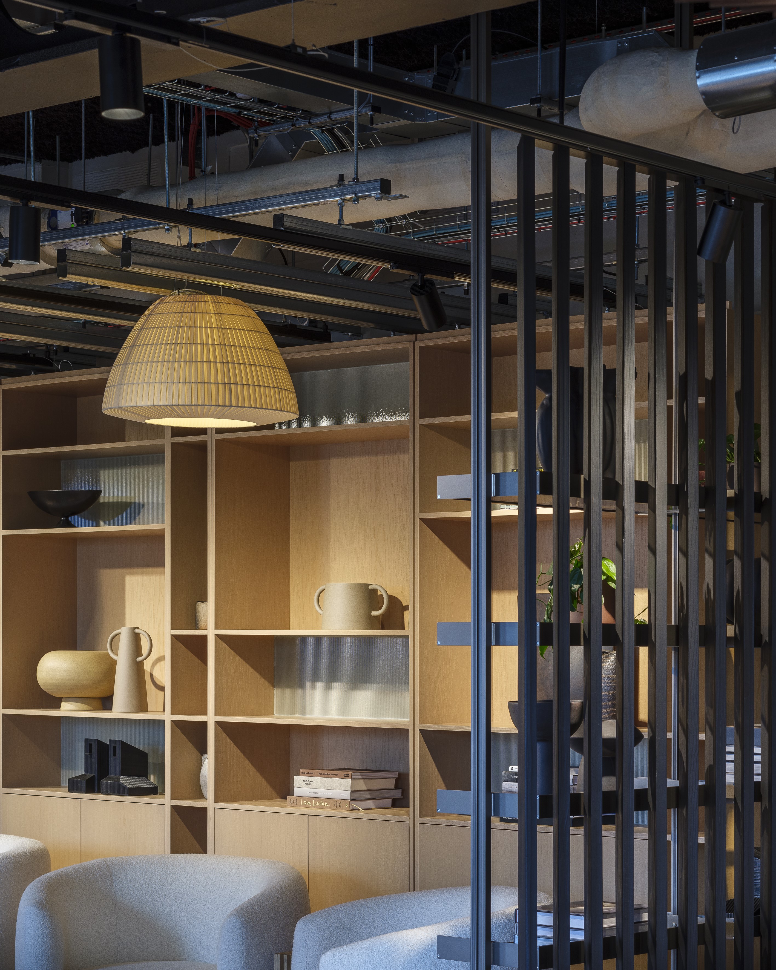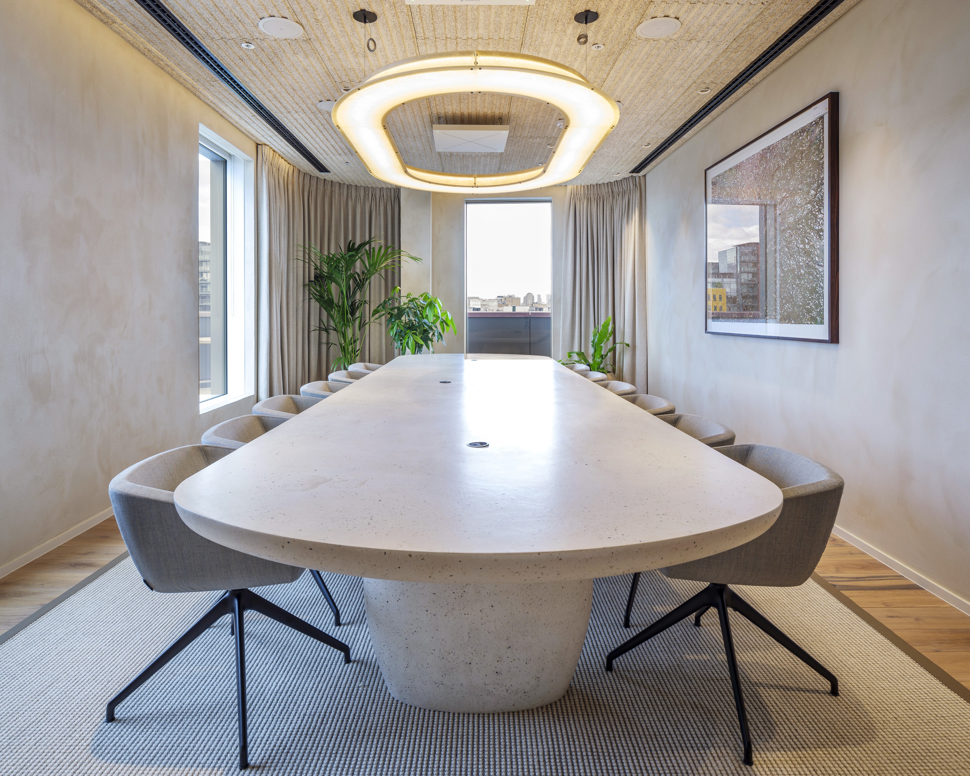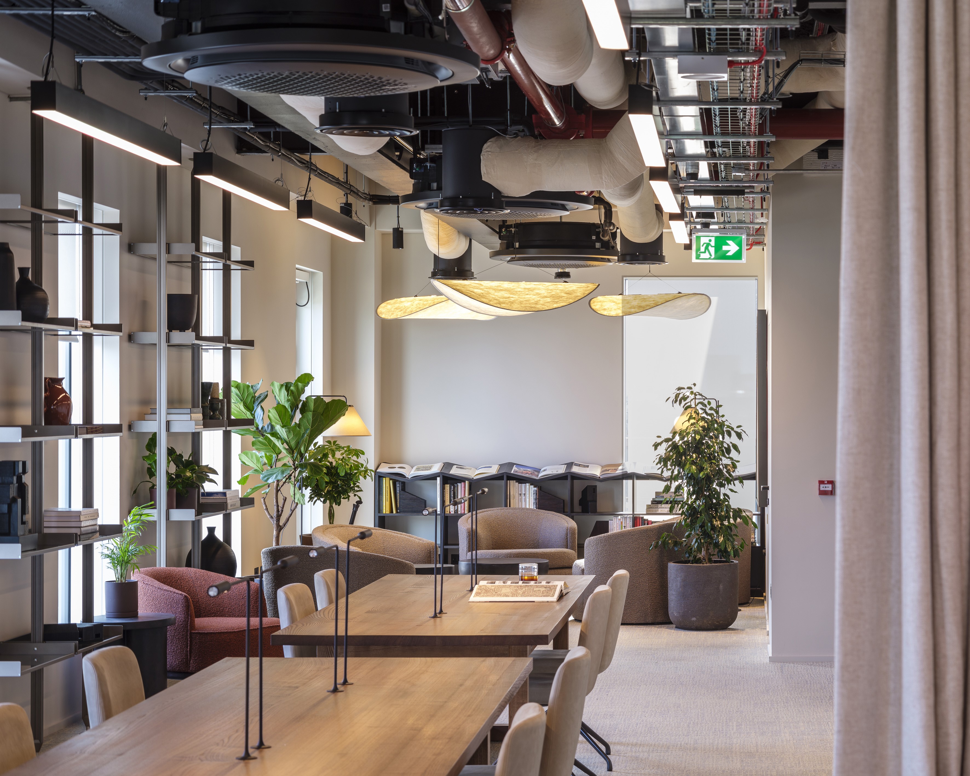| Company Details | |
|---|---|
| Company Name | Informare |
| Company Address | Salisbury House 29 Finsbury Circus London EC2M 5SQ United Kingdom Map It |
| Your Contact Details | |
| Name | Cora Kemp |
| Job Title | Director |
| Email hidden; Javascript is required. | |
| Phone | 07903481131 |
| Role of this organisation in the project being entered | PR and Marketing |
| Category - Interior |
|
| Entry Details | |
| Name of organisation entering the Awards (if different from above) | Kibre Ltd |
| Role of this organisation in the project being entered (if different from above) | Interior Design and FF&E Specialists |
| Project/Product Name (written how it should appear) | Ilona Rose House |
| Project Address | Manette Street London W1D 4AL United Kingdom Map It |
| Client Name | Dawn Capitol |
| Designer/Architect Name | Kibre Ltd |
| Contractor Name | BW Construction |
| Project/Product Description | Kibre were appointed by an investment services specialist to design their new office space within Ilona Rose, an impressive 300,000 sq ft mixed-use development in the heart of Soho. Having recently been completed in September 2023, the building boasts eight floors of prime office space, each one accompanied by expansive garden terraces, providing a harmonious blend of nature and urbanity. This client had commissioned Kibre to design its previous workspace in nearby Soho Square before a rapid upturn in headcount meant it required more space. The company has taken 12500 sq ft on the 7th floor of Ilona Rose, which incorporates a vibrant public realm featuring a café and restaurant-lined mews connecting Manette Street to Greek Street. The brief was to design a space that would accommodate this growth while prioritising sustainability, biophilic design, and capitalising on the breath-taking views of London. Kibre delivered a sophisticated, inspiring workplace, encompassing private video conferencing areas, versatile meeting rooms, and an exceptional event space capable of hosting up to 120 people – with the cost of the project being of confidential matter. The office is essentially ring-shaped, ensuring the London skyline was an aspect of each area. Because of the way the floorplate is laid out, it was essential that each area flowed seamlessly. This was achieved through clever use of materials to create a sense of space and openness. Floor to ceiling heights were maximised despite the large volume of M&E. The desking area has a raised floor to ensure that staff can have a clear view of the London landscape whilst working and also add a feeling of openness. The workspace also has a huge entertaining area which can be used for meetings or events. This area was specifically designed so that it has uninterrupted views of the skyline at all angles. Ambient lighting by FUTURE Designs balances beautifully with the natural daylight provision. Wall finishes in the main office areas and meeting rooms meanwhile are from Clayworks, combining an appreciation of ancient, vernacular building materials in a truly modern setting. |
| Materials Used | The original inspiration for the design drew from the warmth and shared dining space of an Italian family farmhouse, a nod to Dawn Capital’s staff retreats in Umbria. This Italian influence is evident as you enter the office and are welcomed by a beautiful reception desk, the base of which resembles a giant smooth stone. Above the desk is a bespoke circular light designed with wooden slats as the shade which create a striking visual centrepiece. To the side of the desk are stunning oversized Mediterranean antique clay pots that are the home to an array of large-scale plants. The flooring in the reception area is reclaimed oak boards, sourced from the Ukraine, which celebrate the intricate imperfections of wood. The generously proportioned reception area, warm neutral tones and antique pots do give the impression of an elegant Tuscan farmhouse; however, the design also takes in Japanese influences, notably the craft-based aesthetic and focus on perfect imperfection of the wabi-sabi design movement. Each flume of the exposed ventilation system has been meticulously wrapped in a wet muslin to create a tactile, plaster-like look and making a feature of the overhead engineering. There are several meeting rooms which were designed alongside Rimadesio glazing. Each has its own ambience and energy, framed in recycled rosewood and with a beautiful, glazed sheen to add privacy to the spaces. Sprayed ceiling panels from Baux, composed of compressed straw and wool provide both an acoustically outstanding and sustainable solution. |
| Sustainability | As a design practice, Kibre respects the worlds environment and natural resources, understanding the needs of the current and future population. Nature and the environment are not an inexhaustible resource, leading Kibre to set guidelines to dedicating time and effort to identifying ways they can change, operate as a business and develop furniture solutions, all to consider their effect on the environment. Ilona Rose is one of the top-performing buildings in London with a BREEAM Excellent rating. Green elements Kibre employed in this project for Dawn Capital included the use of reclaimed flooring and sustainable wood veneers as well as London-based joinery firms for the furniture and built-in joinery and solar glare blinds to reduce unnecessary AC usage. These combine with a strong aesthetic vision and a high-level of flexibility to ensure the workspace is fit for purpose for the client for years to come. The overriding mind-set was to deliver the most effective design solutions through an intelligent reliable, and innovative design process, incorporating technologies that work well together, and providing maximum carbon savings and reduced energy costs – such technologies being Ground Source Heating and Cooling, and Photovoltaic Panels which work to achieving CO2 emission reduction on site. |
| Issues Faced | A key driver for Kibre was the strip back the conventional and pre-conceptions of office design, translating an open plan space into a more relaxed interior – this involving reimaging traditional office norms, and focusing on creating a comfortable and pleasant environment. Sourcing specialists to work with the craft-based products that had to be specified was a difficulty faced, however with Kibre using UK industries and manufacturers for their products help build a relationship between companies and the specialists needed. Moving oversized products and furniture into the space was another issue faced at Ilona Rose, due to the careful planning and coordination required, all with safety at the upmost importance. |
| Additional Comments | Dominic Coleman, Kibre director says, “The use of space was key and we did not want to fill the floorplate for the sake of it. The ability to have that openness allows a greater sense of serenity and flexibility that is perfect for this client.” Haakon Overli, general partner, Dawn Capital added, “Kibre has delivered a fantastic workspace for us, perfectly reflecting our needs as a business. The end result has been fantastically received by staff and visitors alike.” |
| Supporting Images |

