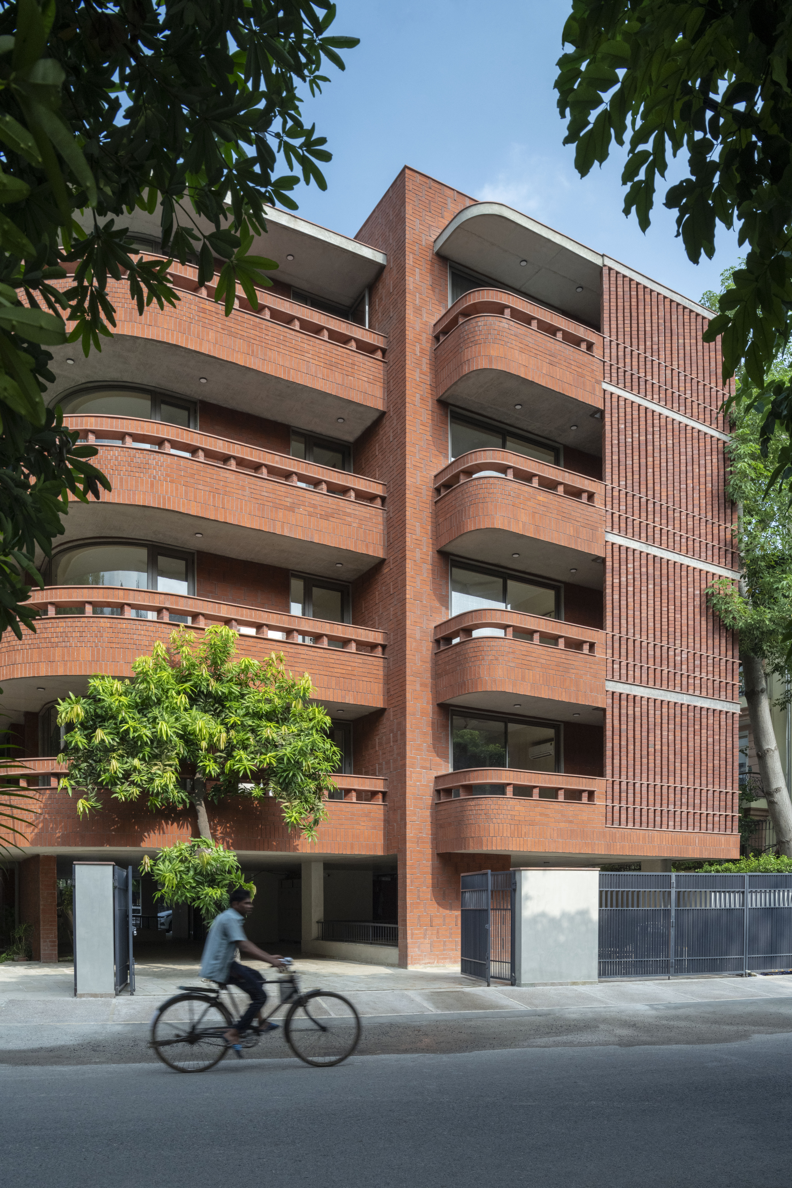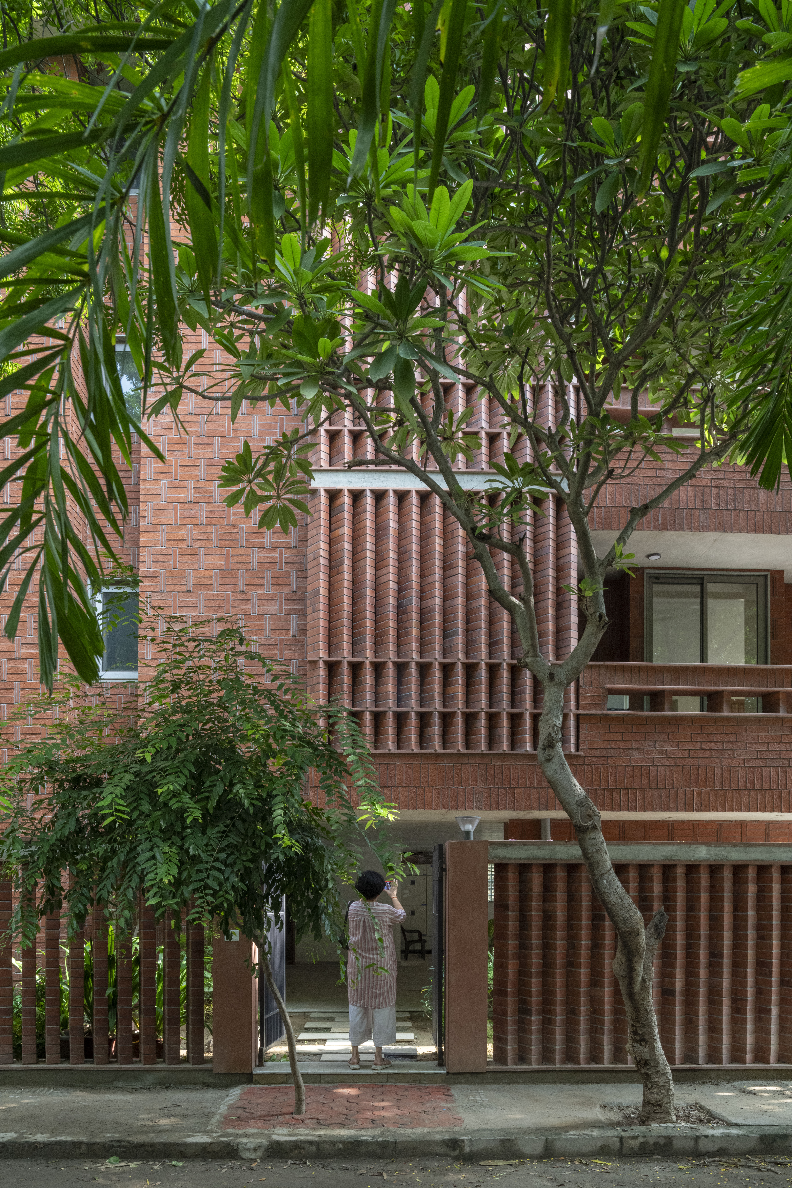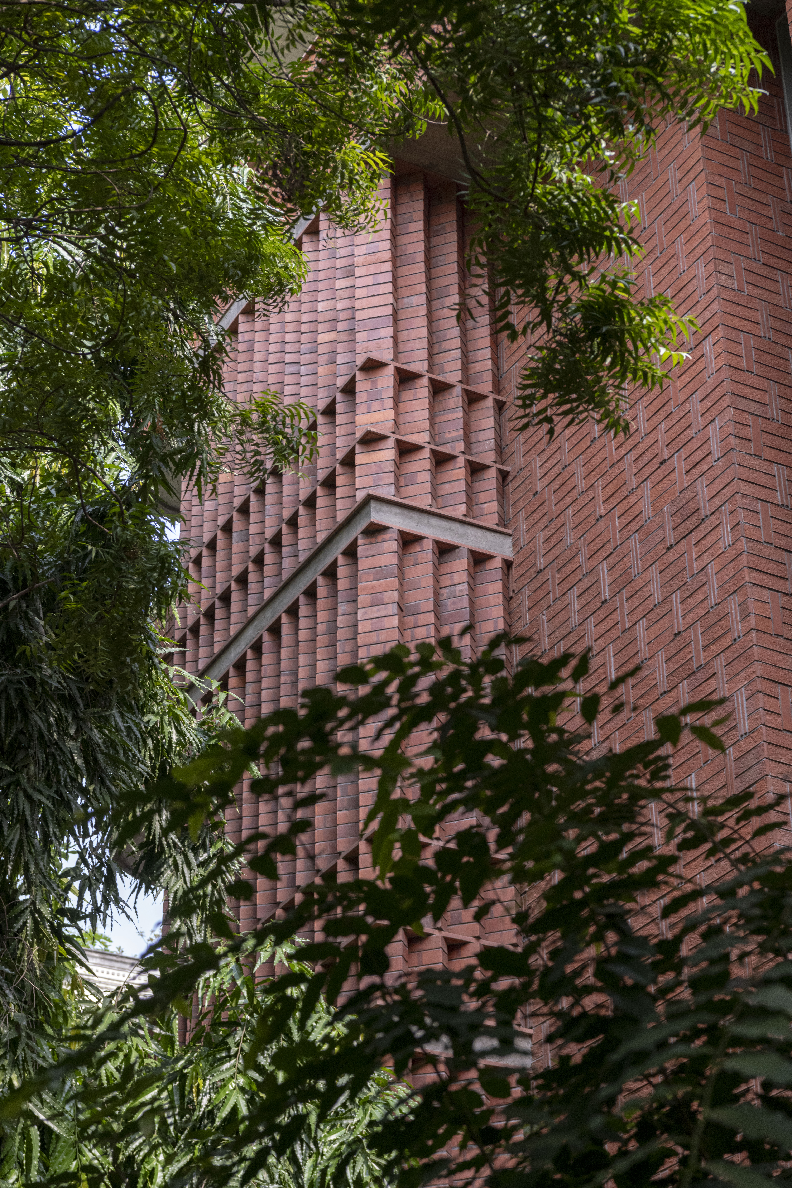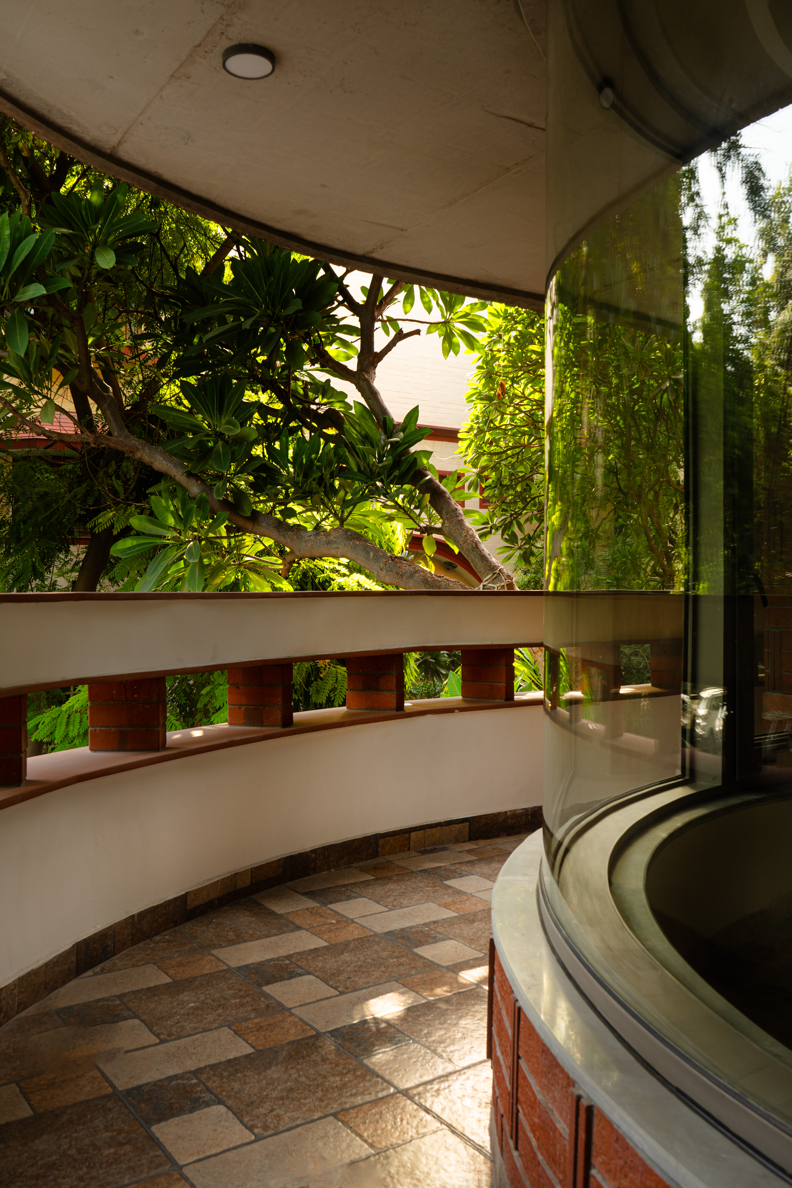| Company Details | |
|---|---|
| Company Name | Studio Lotus |
| Company Address | F 301, First Floor Chaudhari Prem Singh House Himmat Singh Marg, Lado Sarai New Delhi 110030 India Map It |
| Your Contact Details | |
| Name | Harsh Vardhan |
| Job Title | Principal |
| Email hidden; Javascript is required. | |
| Phone | 9313011503 |
| Role of this organisation in the project being entered | Architect |
| Category - Exterior |
|
| Entry Details | |
| Project/Product Name (written how it should appear) | The Nest |
| Project Address | B-103, Defence Colony New Delhi 110024 India Map It |
| Client Name | Anju Chhibber |
| Designer/Architect Name | Studio Lotus |
| Contractor Name | Structural/ Civil: Ganesh Construction Façade: Macro Nirman Pvt Ltd |
| Project/Product Description | The Nest, completed April 2023, Cost approx. GBP788,000. In a metropolis like Delhi, the canvas for residential buildings is predominantly defined by the constraints of space. With tight urban lots and a premium on every square inch, designing a functional and aesthetically pleasing home is a challenging prospect. Yet, for a family of four sisters, this was a particularly complex proposition. Having grown up in a beautiful Art Deco home built by their father in the 70s, a place that held cherished childhood memories, they hoped to build a new structure that would nod to their original home while accommodating their current needs. The most interesting challenge from the brief was to preserve the sense of the original home, yet build it predominantly for rental, given that the sisters, bar one, would not be residing there. While there was great nostalgia for their childhoods spent there, they were looking to build for the future. While it may have been easier to sell the plot, they did not want the land to be built on insensitively. Keeping design alive was very dear to them; something they did not want to lose despite the fact that they were creating something for investment, Cost was a critical consideration too, given the clients were building when in their 70’s. Spatially, each of the four floors is divided into two apartments, to give each sister the option to lease out the larger space and retain the smaller one for themselves when needed, yet with the flexibility to flow as one large apartment across the entire floor. Similar properties of this scale would typically be 5-bedroom apartments, but a case to the clients was made to design for a 3-bedroom apartment, the generosity of the space harking back to their earlier bungalow living. The former home had a distinctive Art-Deco-like curved silhouette, which inspired the profile of the new home and of its balconies. Brick, a material deeply embedded in the city's historical fabric, was chosen for being timeless and maintenance-free, and bringing warmth to the structure. 12-metre-tall brick fins strung on steel rods rise vertically across the facade to give the bedrooms privacy from adjacent homes; their orientation aligning to the solar path to allow light to stream in. Elements from the former home have been reused where possible in the new one. Millwork, railings and custom-designed Art-Deco elements from the old house – railings, doors, staircases - have been used throughout the new building, imbuing the new spaces with a touch of nostalgia for the bygone. The stairwell connecting the fourth-floor apartment with the terrace, for the only sister that resides there permanently, is completely made with repurposed timber, grills and metal from the staircase of the old house. The original arched main door too, is now the door to her apartment. |
| Materials Used | Deviating from typical buildings of the rental typology, The Nest has a warm, intimate and inviting atmosphere, achieved through the use of earthy materials such as brick, wood, and stone. The design elements chosen reflect the clients' desire for a modern and sustainable building that still pays homage to the past. The use of brick and concrete ensures that the building will stand the test of time, while the incorporation of natural materials and features such as solar panels and rainwater harvesting systems reduce the environmental burden. The flexible living spaces and private balconies provide the sisters and their families with a sense of privacy and security, while the use of arched railings and brick fins creates a sense of continuity between the old and new buildings. |
| Sustainability | Solar analysis defined the placement and orientation of the brick fins to allow light but not heat through. Inside, materials from the old home find use throughout the new structure. Old stone is reincarnated as mosaic flooring in the staff rooms and balcony areas, as are tiles as mosaic surfaces in the staff bathrooms and arched railings in the service balconies. A large volume of bricks was unsuitable for the facade. The boundary walls were redesigned to use the brick, the pattern designed based on calculations considering the number of bricks of each type. There was zero wastage of ordered bricks as a result. The stairwell connecting the fourth-floor apartment with the terrace, for the only sister that resides there permanently, is completely made with repurposed timber, grills and metal from the staircase of the old house. The original arched main door too, is now the door to her apartment. |
| Issues Faced | The project was not without its challenges. The construction commenced during the pandemic, which caused unforeseen delays in material and labour procurement. In addition, the team had to work with a tight budget, which required creativity and resourcefulness in their design choices. For example it was hard to find highly technically qualified construction workers to build the fins. Working with semi-skilled workmen and leftover reinforcement bars of maximum 2-3 feet lengths, the 12-metre-long fins were designed as a alternating grids of reinforcement running between them, constantly adjusting the alignment while maintaining stability - an almost crafted, low tech, frugal innovation hack, in the circumstance. Despite these constraints, The Nest adeptly responds to the design brief. |
| Supporting Images |





