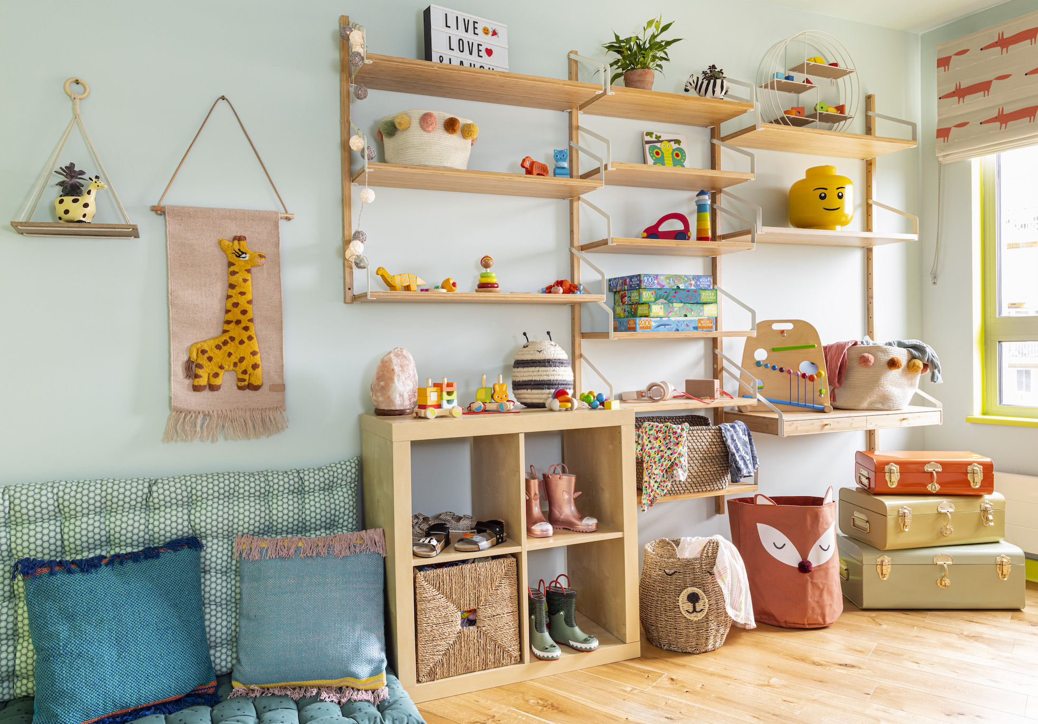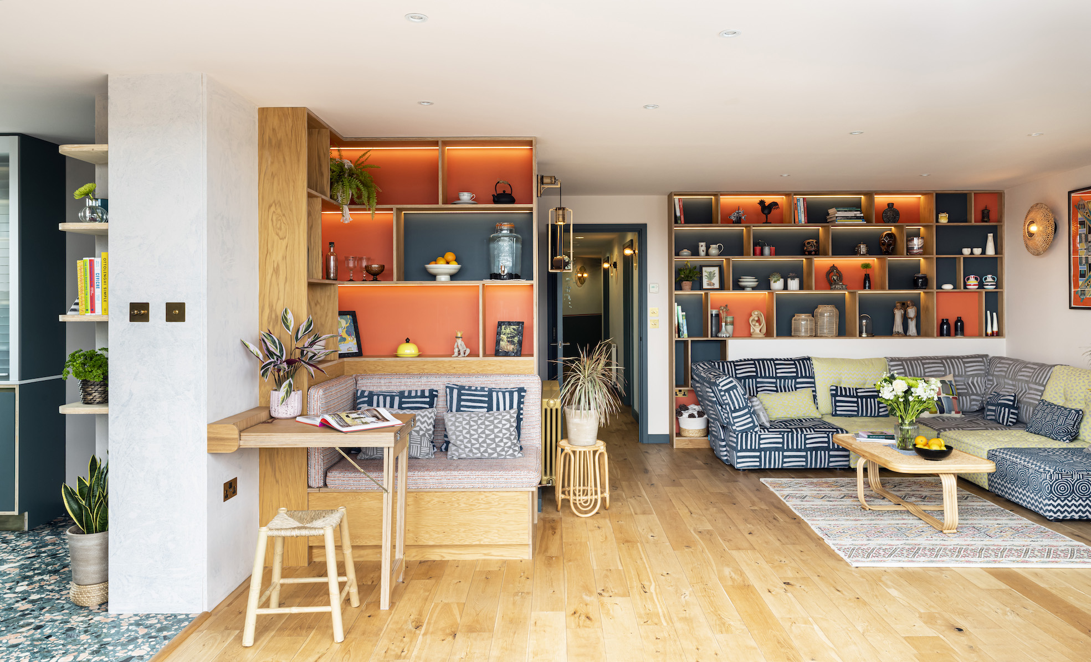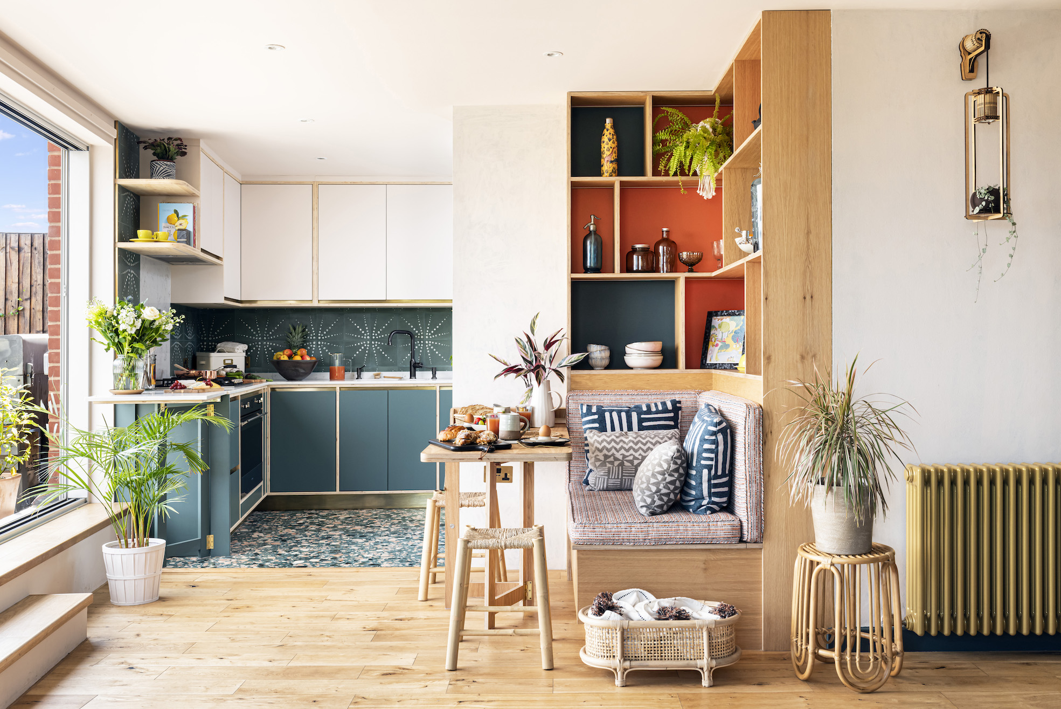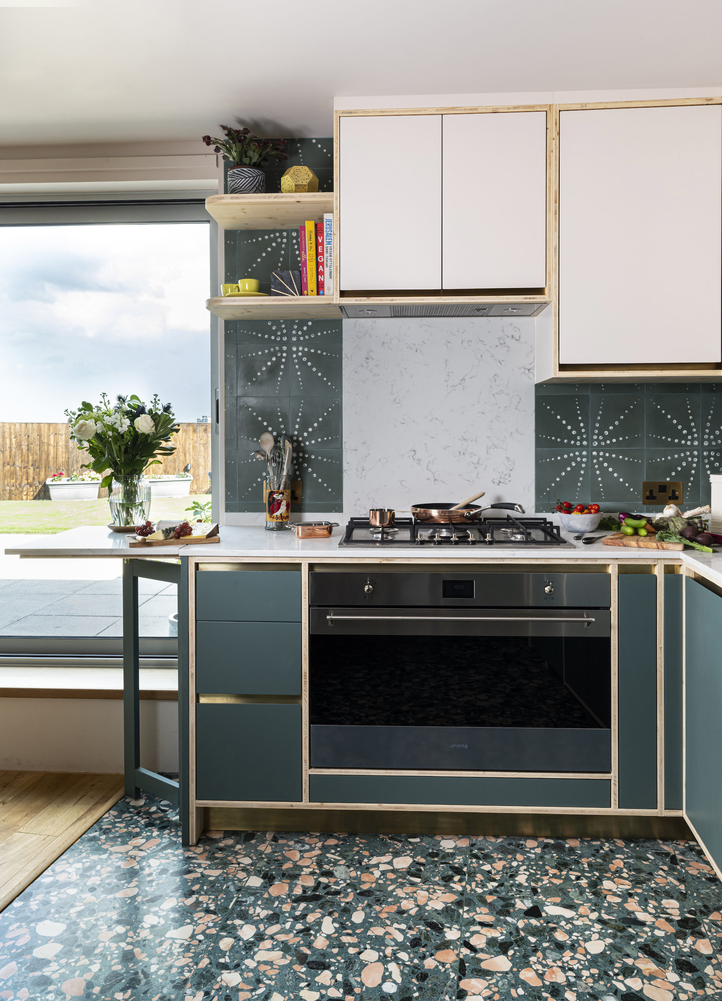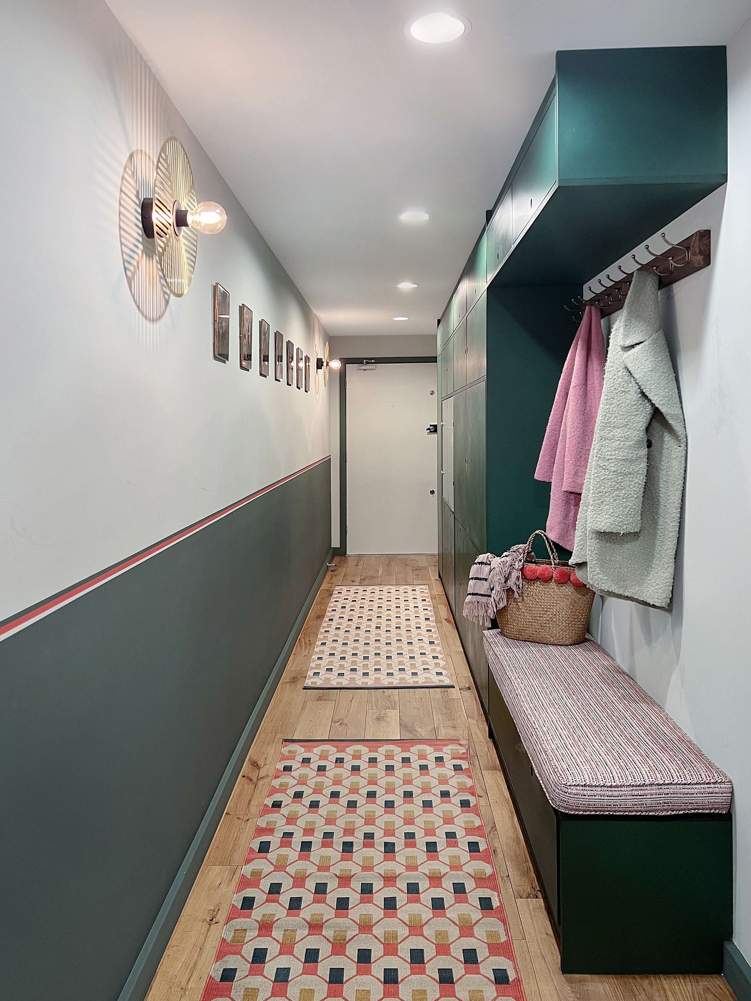| Company Details | |
|---|---|
| Company Name | studio ATARA |
| Company Address | C208 The Chocolate Factory 5 Clarendon Road London N22 6XJ United Kingdom Map It |
| Your Contact Details | |
| Name | Timna Rose |
| Job Title | Founder & Creative Director |
| Email hidden; Javascript is required. | |
| Phone | 07860161627 |
| Role of this organisation in the project being entered | Lead interior designers |
| Category - Interior |
|
| Entry Details | |
| Name of organisation entering the Awards (if different from above) | studio ATARA |
| Role of this organisation in the project being entered (if different from above) | Lead Interior Designer |
| Project/Product Name (written how it should appear) | Luxury Apartment |
| Project Address | Carronade Court Eden Grove London N7 8 GP United Kingdom Map It |
| Client Name | Please confirm if required for this. I would like to seek permission from clients Tsirigotis |
| Designer/Architect Name | Timna Rose |
| Contractor Name | Tommy Bourne |
| Project/Product Description | studio ATARA were appointed to design a fresh, exciting scheme for an irregular shaped 7th floor luxury modern apartment that lacked any character or style. The essence of the overall brief was for a calm, zen, naturalistic environment, with stylish, character quirks. A strong emphasis on raw, non-toxic materials, with sustainability at the heart of every aspect of the design. With large fully openable glass doors leading to the impressive balcony, affording stunning views over North London, the space has an affinity with the outdoors, adding a biophilic energy to the main living area. Being ethically aware and sensitive to impact on the environment, our clients live healthy, holistic lives; perfectly reflected throughout the property, in many of the design choices made. Low level living was key for the family who wanted multifunctional spaces for eating, working, relaxing, exercising and socialising together, close to floor level. Dusty, muted pops of colour and natural textures were added to bring life into the plain, generic interiors. Remodelling and clever space planning were hugely important to the clients and their 2 young children throughout the whole apartment, which also lacked any right angled corners! This included ample storage by way of stylish, natural joinery design and most importantly, transforming the poorly laid out, cramped, dark kitchen area, into a vibrant, inspiring space that was strong on both function, as well as form. Finishing off with eye catching splash-back tiles and stunning terrazzo flooring, creating a space the family could really enjoy being in. Following the concept and initial design for the kitchen area, we worked with Antoine Guivarch at Concordia Interiors to bring his high end, sustainable, joinery detailing & build into the mix. Here he used his unique, bespoke, natural oiled, solid wood joinery; spray finishing the doors in Graphenstone natural paint for a soft, beautiful contrast to the tri-ply edged framework. Also adding the pull-up worktop extension and dining table, to give flexibility with extra space in these crucial areas. Bridging the flow space between the kitchen and open plan living area, we created an upholstered reading nook with storage beneath and open cubby holes of various sizes above for books and items that were dear to the family. Seated here, the view out past the balcony with its incredible expanse of sky, is the perfect place to drift off into daydreams. This seating also doubles up as a small dining and work area with the pull up table, affording the family maximum flexibility. With the living area beyond, we continued the reading nook shelving, across the full width of the back wall to create a focal bookcase. This was to house the family’s extensive collections of books and ephemera. Also giving us the opportunity to bring in some vibrant colour and the warmth of wood shelving; mirroring the tri-ply framed edging used throughout the kitchen, ensuring continuity in this open-plan space. Adding lots of plants to enhance the biophilic, natural feel. Staying mindful of saving materials where we could, we kept the wood flooring throughout; sanding and waxing to keep it a refresh. The office space took some clever layering with shelving and careful space planning to be functional enough for both to work in. Doubling up as a guest space, therefore requiring a sofa bed also! The children's bedroom which had been rather cluttered, was given a light colourful transformation. Striking the balance between pops of colour for their fun toys and books and the need for calm energy in the bedroom. We added a decorating detail to the long narrow hallway with reverse colour blocking to pick up on some of the colours used throughout the apartment to give the hallway a little added smart elegance coupled with brass ambient wall lighting. Lastly, we successfully delivered on the task of housing the family’s life ‘stuff’ throughout the apartment into one place, by designing long but beautiful, slick storage in the narrow entrance way, to store everything from cleaning products, box files, drinks bar, photos, CDs, shoes, coats etc, incorporating upholstered seating for getting ready to leave/return home. Also allowing space for a hook to wall hang a bike! Overall budget approx £60k |
| Materials Used | Kitchen units made of natural oiled solid spruce carcasses and solid beech doors, sprayed with Graphenstone natural non toxic paint. Antoine is highly principled with his furniture making, ensuring they adhere to non toxic, sustainable principles. This created solid, strong yet beautiful carcasses with no toxicity, VOCs or other harmful fumes either in their production or emitting in their fixed finished state. Wall tiles from Marrakech Tiles, encaustic, unglazed to keep them in their raw state. Although we applied a water based matt sealant for practicality. Terrazzo flooring from Diespecker. The colour combination of the deep forest green mortar, along with the coral pink and black aggregate, reflected the concept’s mood perfectly and were just gorgeously appealing. This was then honed, for a simple hue and also to ensure they were slip resistant if wet. Bringing strong yet compatible contrasting in with the otherwise gentle swathes of colour within the kitchen and surrounding areas. The oak ply veneer for joinery storage to mirror the kitchen units with their tri-ply edged effect. Bringing the warmth of oak and the contrasting tri-ply effect which breaks up the graphic blocks of colour. Wall paint throughout was either Graphenstone or Bulmer. The production and application of both includes no VOCs or plastics, even absorbing some CO2 from the air. The eclectic colour options are really beautiful and a perfect choice for this project in particular Cane and rattan furniture and lighting was brought in to add texture and to continue the natural elemental theme |
| Sustainability | The whole brief centred around sustainability at the heart of every aspect of the design, with a strong emphasis on raw, non-toxic materials and finishes. |
| Issues Faced | There was a bulky pillar in the centre of the kitchen area. Although this was structural, there was more boxing than needed. We stripped back as much of it as possible, although it had mains pipework going through it so we couldnt take too much away. We got creative, clawing back void space within the boxing for practical use in the kitchen. We managed to create a small floor to ceiling cut out of one corner to which we added shelving and other storage niches around the pipework. Lead time for the gold column radiators kept getting extended which held up the completion of the build. However these were replacing the existing bland generic flat rads and made a big difference to the final design. Providing enough storage for all the family’s life ‘stuff’ was a challenge as the best place for this was in the hallway which was very narrow. We designed shallow storage that spanned the first full length of the hallway with an all in one unit of drawers, cupboards, tall storage and shelving to house as much as possible. Even incorporating the alcoholic drinks, by designing doors with fluted glass frontage, to create more of an integrated cocktail cabinet! Lastly, we carried some of the storage up and over an upholstered seating area with coats hooks and storage beneath. This ensured that all the coats, shoes and outdoor ware had somewhere organised to live and the family somewhere to get ready when leaving or arriving home. |
| Additional Comments | This project set me on the route to place sustainability and the environment at the heart of all my design processes. To prioritise sustainable design principles going forward, as I develop the studio towards a more conscious design approach, especially in the commercial sector. I am now studying to be an Accredited Practitioner for the WELL building standard within the IWBI |
| Supporting Images |

