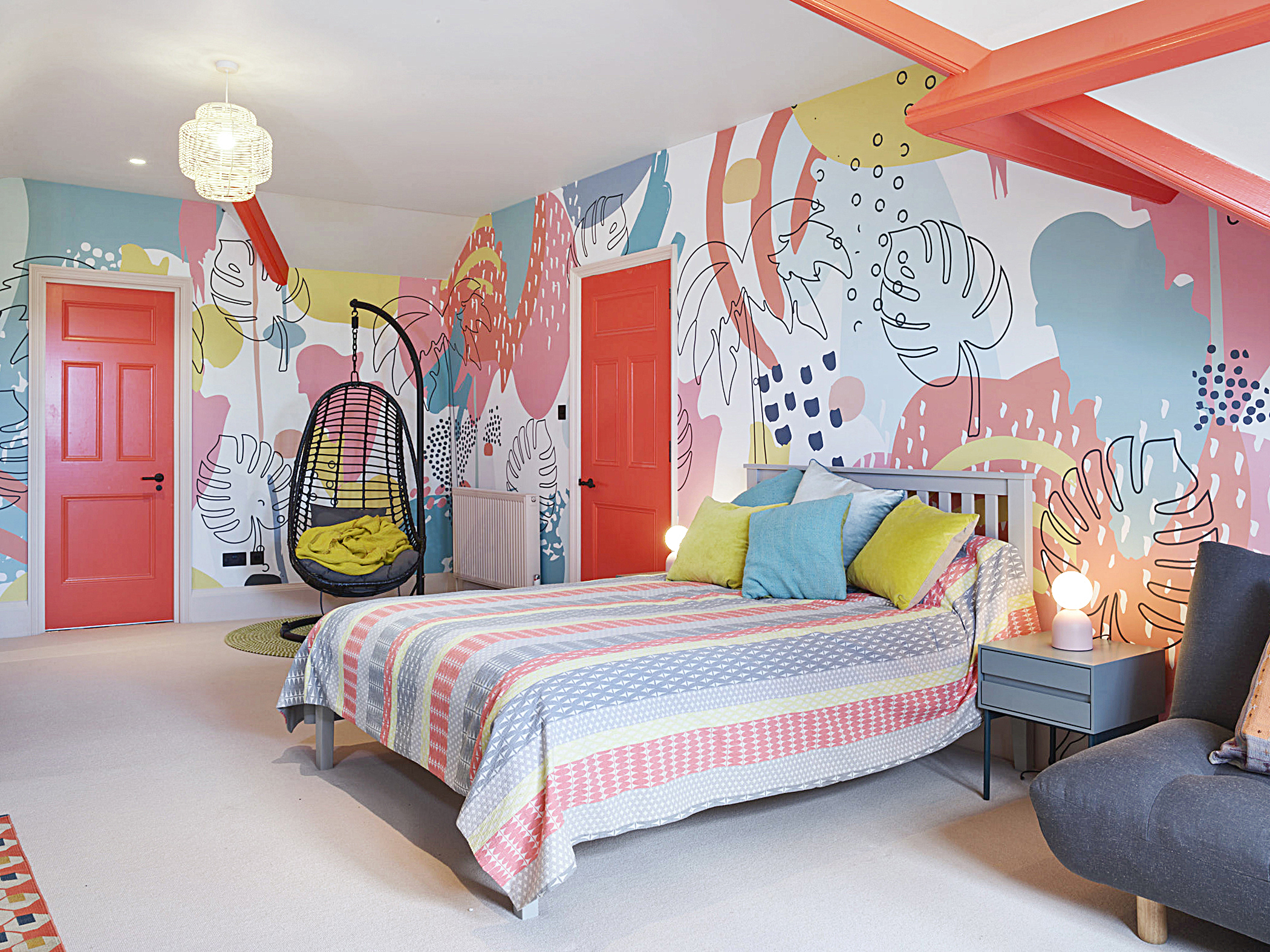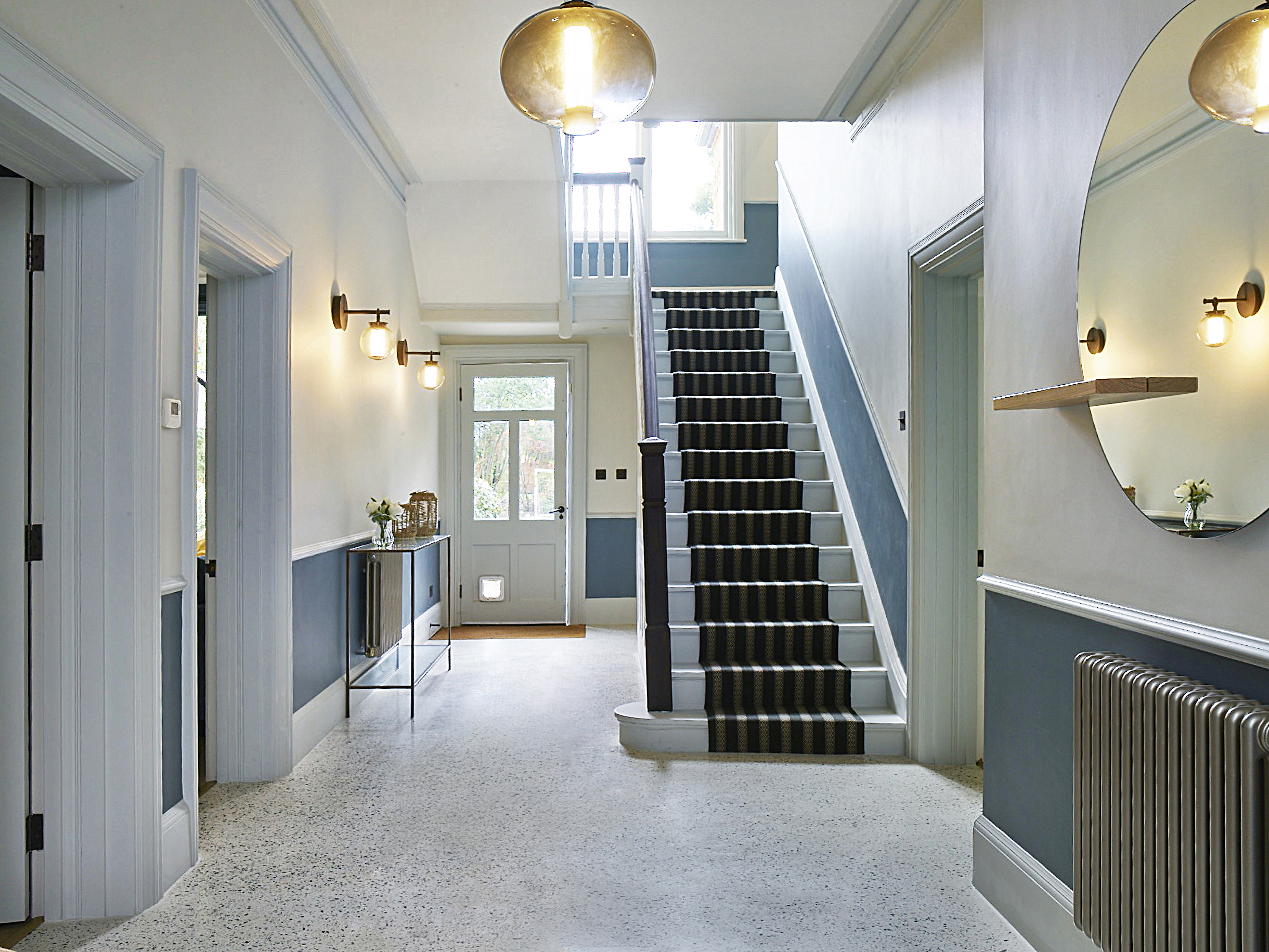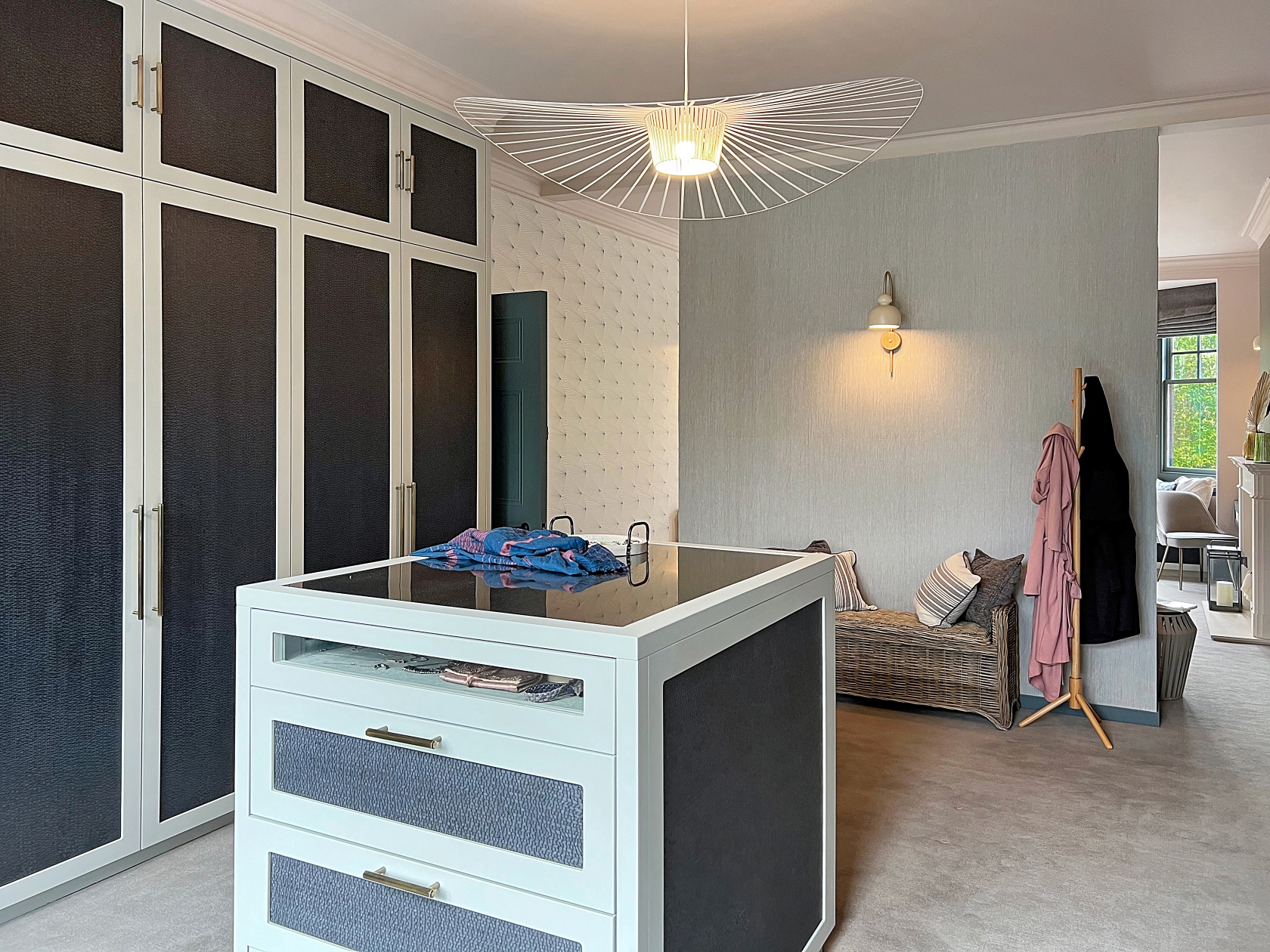| Company Details | |
|---|---|
| Company Name | studio ATARA |
| Company Address | C208 The Chocolate Factory, 5 Clarendon Road London N22 6XJ United Kingdom Map It |
| Your Contact Details | |
| Name | Timna Rose |
| Job Title | Founder & Creative Director |
| Email hidden; Javascript is required. | |
| Phone | 07860161627 |
| Role of this organisation in the project being entered | Lead designer |
| Category - Interior |
|
| Entry Details | |
| Name of organisation entering the Awards (if different from above) | studio ATARA |
| Role of this organisation in the project being entered (if different from above) | Interior Designer |
| Project/Product Name (written how it should appear) | Family House - Surrey |
| Project Address | Marshall House 14 St Mary's Road Long Ditton KT6 5EY United Kingdom Map It |
| Client Name | Please confirm if required for this. I would like to seek permission from clients Taylor |
| Designer/Architect Name | Timna Rose |
| Contractor Name | Mat Lester |
| Project/Product Description | The substantial period property had been renovated by previous owners as a neutral, generic location house for production shoots. As a result it was hard and echoey. The main aim was to bring life and character into the property’s nondescript backdrop. To stamp the family’s personality, make it their home. This required clever space planning, ensuring the large room spaces felt more cosy and manageable, less clinical; whilst retaining the light, airy space and feel of the rooms. Furnishing & decoration ideas being key factors in achieving this, alongside acoustics, due to the vast room volumes. The family wanted easy living with clean, calm, practical aesthetics. Eye catching, key focal points and site lines; pops of colour; feature walls. A nod to a relaxed, eclectic aesthetic in places but not Boho or ostentatious. Humble, understated but still interesting. Clever yet beautiful storage was required so joinery design was a big element of the project, as despite the spacious rooms, the only storage were simply facades from the room ‘sets’ of its previous occupants! The couple needed to have a room each to work from for a flexible work/life balance and with fitness being key for the whole family, a gym space needed to be factored in. We used a palette of muted colours, generally light but with some darker tones to add contrast, without losing sense of space. Almost monochromatic schemes in places with soft, natural textures and some colour for key points of interest. Adding soft furnishings or lighting with subtle details, to break up areas that would otherwise have been too bold or heavy. Ambient lighting was introduced throughout the property by way of LED strips and wall lights, providing the comfort and cosiness the large rooms needed. The entrance to the property sets the tone for the scheme. Pure wow factor but in a balanced, understated way. Intricate wood veneered coat storage and punchy yet soft orange upholstered bench seating with shoe storage beneath, bringing in the practical, in an anything but ordinary way. Finishes and materials balancing the ambiance with elegant style. The bespoke terrazzo floor-scape with its deep forest green and muted pink aggregate, draws all the elements into seamless harmony. The front reception room, monochromatic contrasting and simple aesthetics, leads to a nurturing, inclusive, almost ethereal space with a serene colour scheme. The use of natural textured materials within the furniture and flooring, coupled with the dreamy mountain frieze, really lend themselves to go within and get creative. The striking colours, contrasts, tones and textures used in the family room make it a perfect spot for them to enjoy cosy down time together. The imposing counterweighted ‘Planets’ lighting add drama and awe! The vibrant yet soft orange and dusty pink walls in the gym, although a practical space for the family to exercise in, really plays with colour in a fresh, imaginative way. It includes a run of wall and ceiling pull-up bars for strength, resilience and fun exercising! The guest cloakroom, although small, packs a real design punch. Specks of the stone colours in the terrazzo flooring continuing from the hallway, marry with the other finishes. Soft orange wc boxing, forest green concrete skirting, dusty pink concrete basin, raw brass taps and vertical grey bamboo stick tiles. These colours also subtly, delicately reflect in the handmade patterned wall covering. The star player on the first floor, the master bedroom, was a vast yet impractical room, which needed to be imaginatively re-modelled and zoned, addressing the need for balance with the ratio between sleeping/dressing areas and ensuite. We wanted to give our clients something extra special for their own room so designed a calming scheme, bringing in ample storage and task areas with the emphasis on stylish materials and finishes - using wood veneer, brass handles and textured fabrics for wardrobes, island, dressing table and window seat storage. For the top floor we gave the children their own personal space that reflected their creative and sporty personalities, allowing for plenty of space to hangout with friends. Some fun elements such as neon yellow monkey bars, layered sleepover daybed, full width floating desk with storage, giant abstract leaf mural and hanging chair make for perfect teenage living. Project budget approx £500k |
| Materials Used | Bespoke Terrazzo, stunning effect with its complex, striking patterning. Stone clusters peppering the expansive floor area, whilst adding a unique combination of colour and tone. Cork floor in workroom brings understated style, acoustic and thermal properties, with good sustainability credentials. Dreamy mountain frieze in workroom, allows the creative mind to swish around in its unique, happy place. Wallcovering in teen boy’s room with graphic grid; part paper model, part-origami. Perfect backdrop for the studious sport lover. Wallcovering in teen girl’s room, a tropical splash statement. Bright, fun and full of character, reflecting her personality perfectly. Wallcovering for guest bathroom, delicate hand printed repeat pattern tying in the colours of the room. Subtle yet striking addition. Wood veneers with unique patterning for bespoke joinery. Internal panelling in wardrobes, cupboards and dressing room island. Hardware finishes ranging from raw brass to matt antique bronze for consistency throughout. Including bathrooms, handles, hinges, lighting, switches and sockets Dusty pink concrete basin in the guest bathroom, a contemporary take on a traditional bucket sink, with fluted exterior and curved form, the matt finish and tone effortlessly blends with overall scheme. Counterweighted light feature in family and reception rooms bringing drama and awe with their size, sumptuous smoked glass and bronze finishes and overall arrangement. Weight and pulley system precisely calibrates, for ease of height adjustment. Wall paint chosen from studio ATARA’s own ‘Meraki’ paint range at Fenwick and Tilbrook |
| Sustainability | Full spectrum daylight LED bulbs used throughout for energy efficiency. To also help improve the family's circadian rhythm, as well as improving their microbiome On-site or locally made bespoke joinery and other bespoke items chosen to omit the carbon impact of cheap, mass produced furniture and key pieces from overseas Using local trades to help both the local economy and reduce the carbon footprint of the site team Consideration was given to minimise wastage, wherever possible Consideration was given to minimise the carbon footprint of all items sourced and purchased for the project throughout Consideration given to the lifespan of every item sourced and purchased. Focusing on long term durability to avoid quick turn over of items - quality rather than low budget for the key furniture pieces and finishes All window dressings and upholstery bespoke made by local family run business trading for over 140 years of trading. Engineered European Oak wood flooring, manufactured and finished off in the UK. Chosen with 6mm wear layer to ensure long term maintenance whilst also minimising the amount of solid wood used Low or no VOCs for finishes and production where possible No oil based sealants, varnish or paints used minimising VOC’s All windows replaced to draft proof the property with double glazing, whilst using wood frames to match and honour the style of the property’s local environment |
| Issues Faced | The biggest issue faced was with the terrazzo flooring. We spent 6 months working with the manufacturer to get a sample of the exact colour combination and concentration spread of the aggregate. This exact 'recipe' was passed to the installer but unfortunately the mix wasn't right. The clusters of the stones were uneven and patchy. Remedial work to uncover and bring out the natural beauty of these went on for over 6 months. Further work continued to improve the quality of the smooth, honed finish, in order to meet the expectations of both the clients and ourselves. Previously undiscovered damp rose up under the cork floor in what had been the calm, peaceful, tranquil, heavenly workroom. This was later discovered to have been made worse because of the expansion gap being slightly too large when initially laid. Therefore, the warping and rising of the cork planks was made worse We were determined to use the exact runner carpet initially chosen at concept stage, as the colours and weave texture from the sample was perfect but despite changing suppliers, lead still times kept creeping up! We also faced problems with the split landing and how the joins would sit due to it's width. This was resolved by having them specially sewn before fitting The delivery team for the sofa in the family room damaged the newly uncovered wood floor leaving some deep scratches. This was easily rectified with the help of our amazing invisible repair magician, Attila from TLC Interior Repair |
| Supporting Images |





