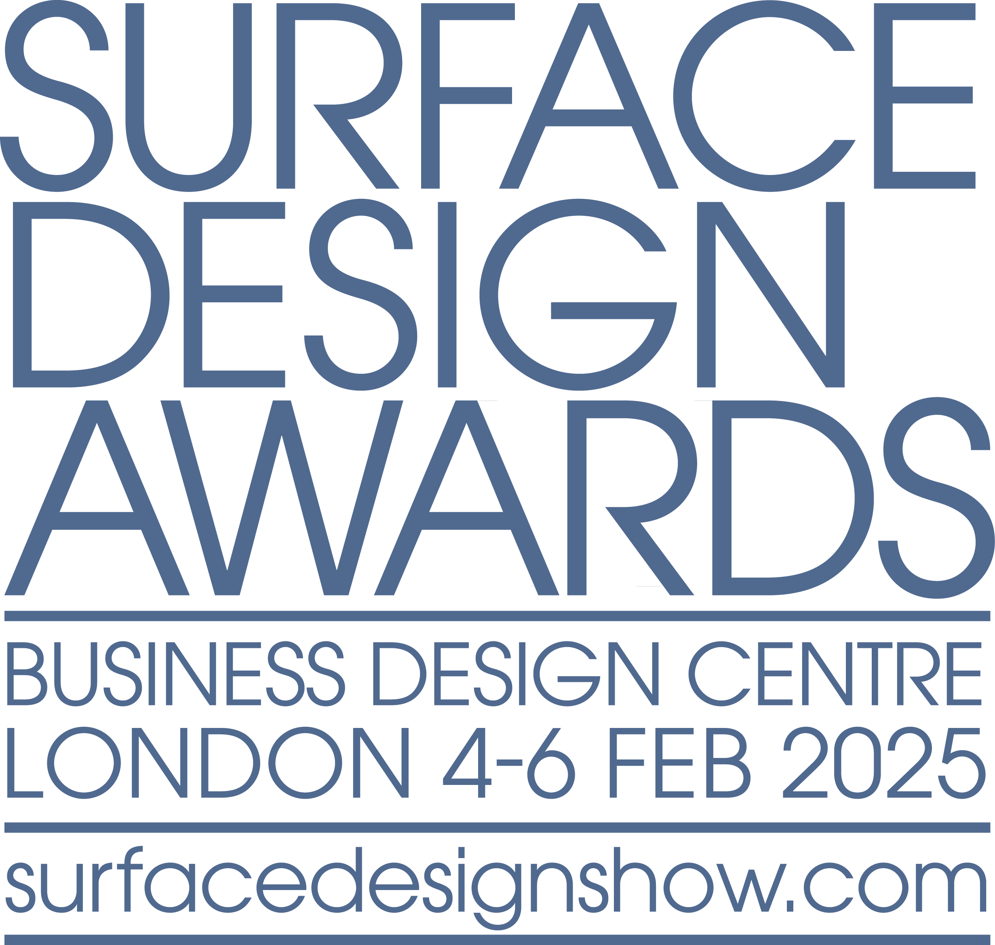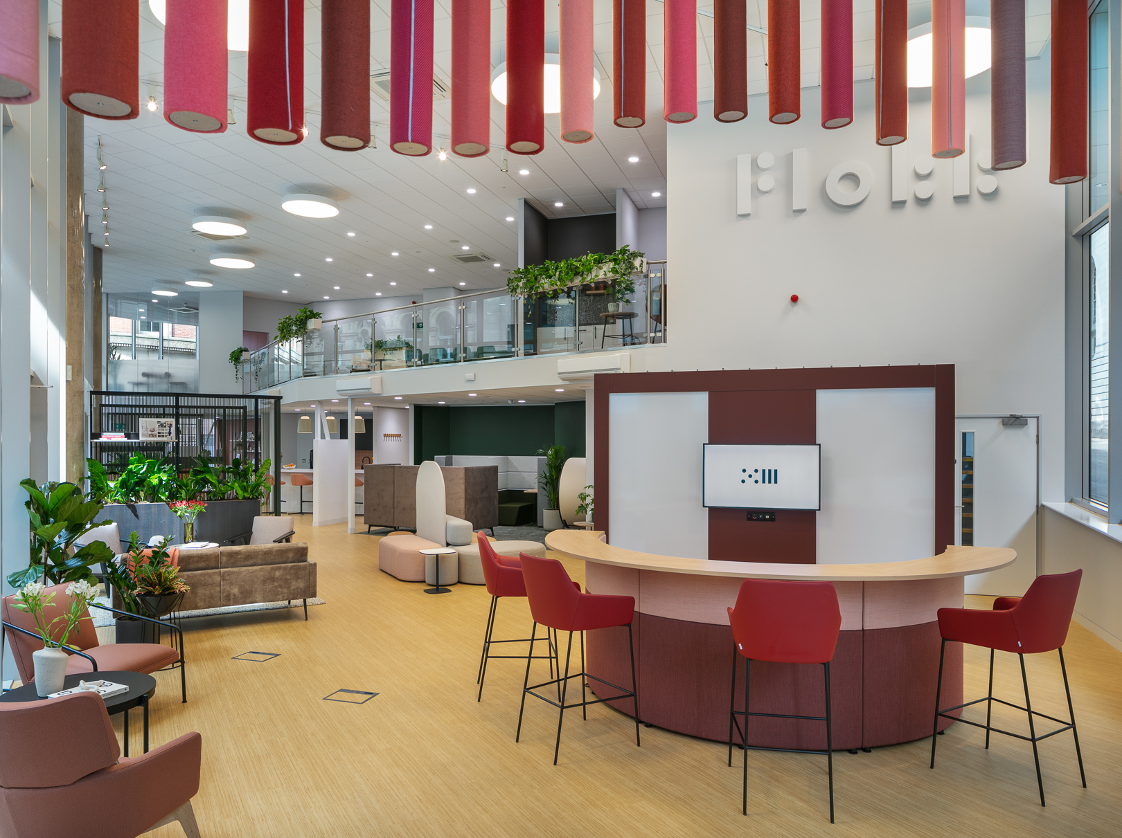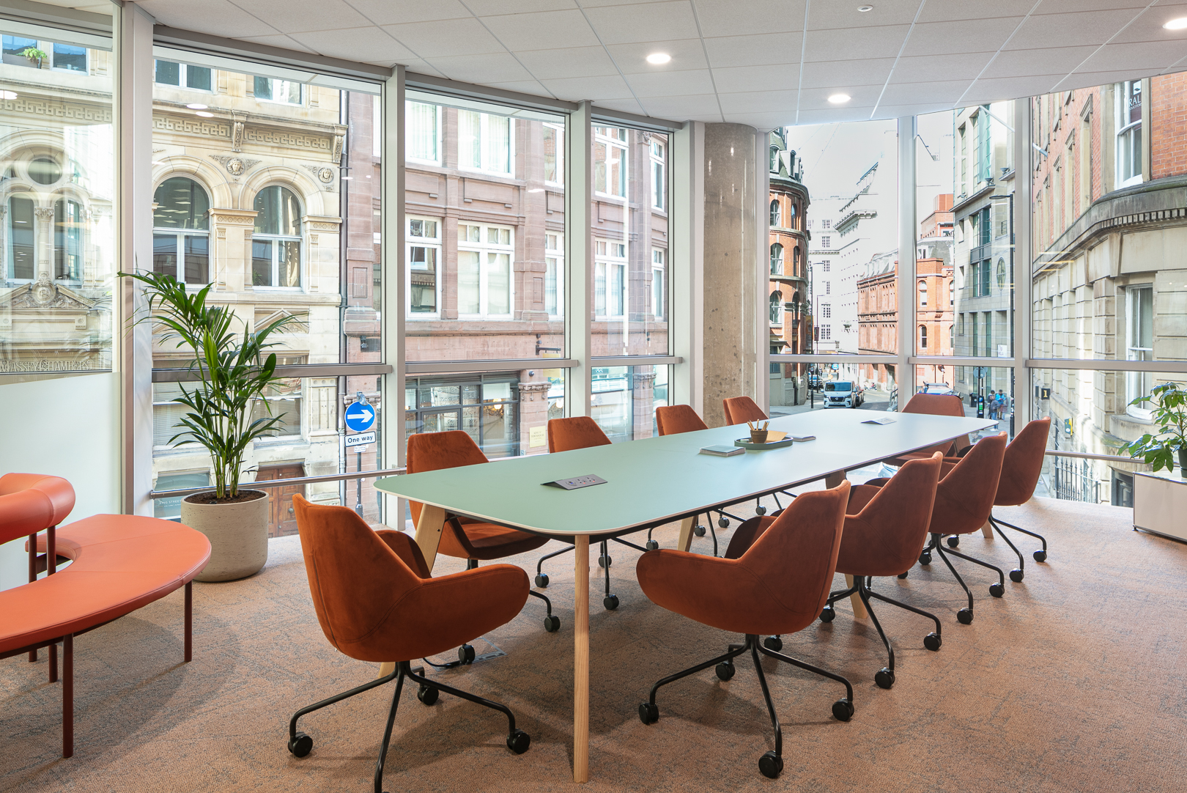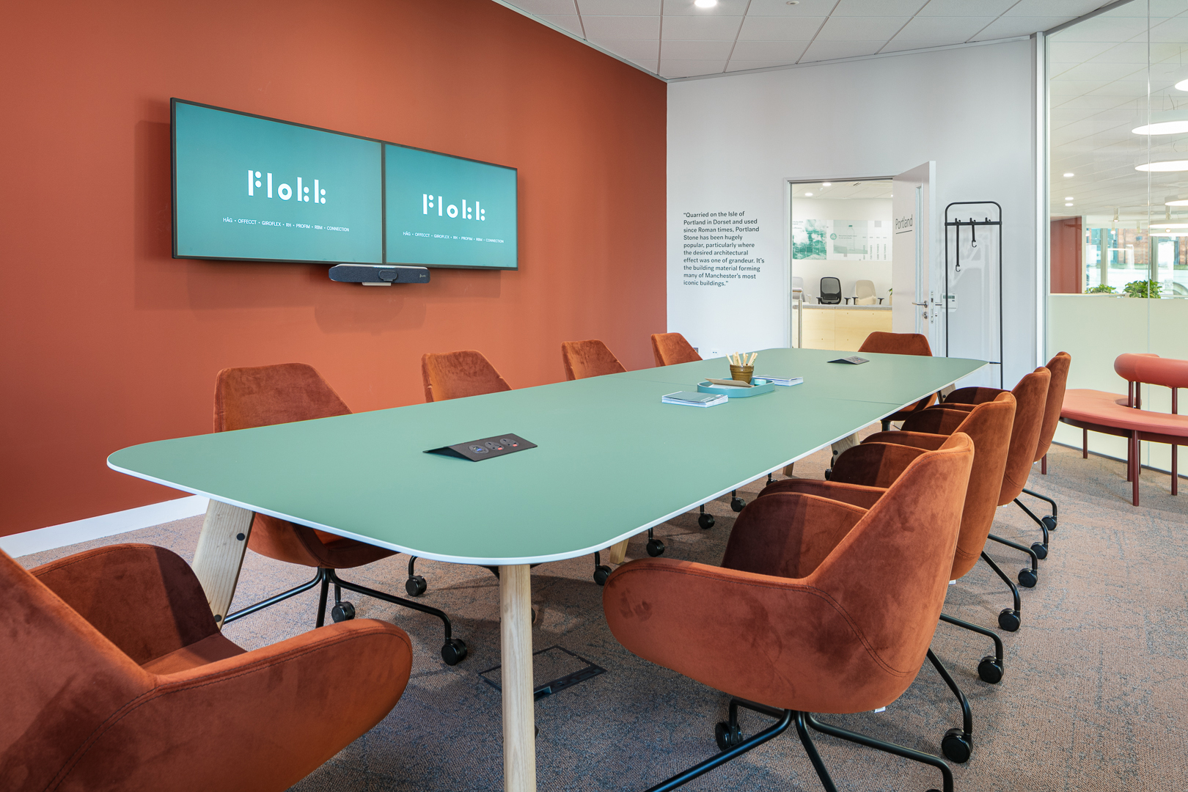| Company Details | |
|---|---|
| Company Name | Informare |
| Company Address | Salisbury House 29 Finsbury Circus London EC2M 5SQ United Kingdom Map It |
| Your Contact Details | |
| Name | Cora Kemp |
| Job Title | Director |
| Email hidden; Javascript is required. | |
| Phone | 07903 481131 |
| Role of this organisation in the project being entered | PR and Marketing |
| Category - Interior |
|
| Entry Details | |
| Name of organisation entering the Awards (if different from above) | Resonate Interiors |
| Role of this organisation in the project being entered (if different from above) | Designer |
| Project/Product Name (written how it should appear) | Flokk Showroom, Manchester |
| Project Address | 3-7 Booth St Chancery Pl Manchester M2 4DU United Kingdom Map It |
| Client Name | Flokk UK & Ireland |
| Designer/Architect Name | Resonate Interiors |
| Contractor Name | Confidential Information |
| Project/Product Description | Resonate were approached by Flokk to design their new Manchester Showroom. They already had a small showroom in the heart of the vibrant city and wanted to stay in the vicinity however Flokk needed a larger space to showcase their brands. Resonate worked with Flokk to curate a space that enabled them to showcase over 95 different products. Great attention to detail was needed to bring the different designs together in a timeless design whilst also having to design around columns hidden behind thin walls. The colour palette references Flokk brand guidelines with a splash of Manchester personality using vibrant colours. The chosen location was formerly an uninspiring photocopier office; however the space was in one of the most predominant office centric locations in Manchester and the showroom would also compliment the other showroom brands in the area. The double height corner plot was the perfect space for Resonate to set about crafting and curating a unique space to provide a series of work settings to present the complete Flokk ‘House of Brands’, showcasing the scale of their unrivalled portfolio to provide a wide range of seating, furniture, and accessories for the workplace and beyond. As you enter the Showroom you are greeted by the Work Face, which doubles as both a welcome reception and café with a concierge service offering a variety of beverages. From here a visitor’s journey leads you through to the Inspire Space. As you climb the stairs up to the mezzanine you come across the retreat which acts as a cosy snug, warmly inviting the visitor to take a seat and relax – all creating a natural journey through the space and providing multiple seating solutions. Completed on 20/04/23 with a total project value of £160,000, the showroom displays a balanced design concept where everything works in harmony. Resonate provided a calm and serene environment and the perfect setting for Flokk to bring together their product ranges in a curated showpiece, allowing them to showcase best in class design. |
| Materials Used | With Flokk being a ‘House of Brands’, the Manchester showroom was specifically designed to present all of Flokk’s UK products under one roof - this is a first for any of their showrooms. Amongst the stunning ranges on display are the iconic HÅG Capisco, Connection Rooms, Profim Normo and an impressive installation of the Offecct Soundsticks, an acoustic baffling product designed to upcycle the ends of rolls of upholstery fabrics in Offecct’s factory. From the design by Resonate, the large 4,000sq ft space with a mezzanine level was executed in collaboration with Icon Projects and fitted with liyama AV equipment. A focal point to the showroom is the circular bay window that including a sound stick feature, created from cardboard fabric rolls and cast-off fabrics, bespoke planters feature on the mezzanine, as well as acoustic wall products and treatment which have been used throughout to add texture and help create the zoning. All these design elements give a true understanding for the Surface Design Awards due to the focus on sustainability, aesthetics and creating a comfortable and visually appealing space through the use of surfaces and textures – with added consideration to biophilic and acoustic design. |
| Sustainability | Echoed through all of Resonates projects are their seven principles of sustainable design and construction, this involving the building materials used, indoor air quality, waste reduction, water conservation, longevity and durability, energy efficient and sustainable design methods – all key elements to keep a project at the highest level of sustainability. Resonate signed up to Treekly, turning steps walked into trees planted in areas of deforestation. To date the studio has walked over four million steps, resulting in more than 1,000 mangrove trees planted to capture CO2. Resonate’s treading lightly ethos is a 100-mile radius approach to responsible, local sourcing and continues to be a huge success with clients and contractors. For each supplier, Resonate looks at where their products are produced and their green credentials in terms of sustainability and the use of recycled materials to create new items. Flokk also share the same commitment as Resonate to the environment, aiming to be the market leaders whose circular products, services and processes are resource and energy-efficient, produce minimum greenhouse gases and pose no risk to health or the environment. By prioritising these goals, Flokk take proactive steps towards sustainability and acknowledging their responsibility to the planet and future generations. Flokk has 40 years’ history of a structured focus on its environmental impact, and their new Manchester showroom reflects this. All products displayed in the showroom follow its five circular design principles, low weight, fewer components, right choice of materials, long lifespan and designed for disassembly. These foundations all aim to focus on reducing their carbon footprint and energy consumption, the use of resources and the health benefits of keeping the planet safer. Having published its first sustainability report in GRI Format (Global Reporting Initiative) in 2011, Flokk has since set ambitious and long-term targets with three areas to focus on; reducing their impact on the climate, using fewer resources and removing harmful chemicals that can affect people’s health – all key aspects that can grow a more sustainability company and future. |
| Issues Faced | The key design driver was for the space not to feel or look like a showroom, but more like a co-working space with the look and feel reflecting Flokk through and through – an element of this being Flokk’s branding being highly visible from the street. With the space being a showroom, the interior must cater for both visitors and its staff. The space is fitted out with liyama AV equipment, boasting several spaces for presentations and meetings, including a CPD area and theatre space, reflecting the ability and requirements to produce a commercial space. |
| Additional Comments | This Manchester showroom is a staggering 4,000sq ft, positioned in the city centre, with unrivalled access to all railway stations and the airport. The design successfully encourages the space to act a co working space as well as a standard showroom. It also beautifully brings all of Flokk’s UK brands under one roof for the first time which had to be carefully curated - welcoming guests from not only the North-West but beyond and across the whole of the UK. |
| Supporting Images |





